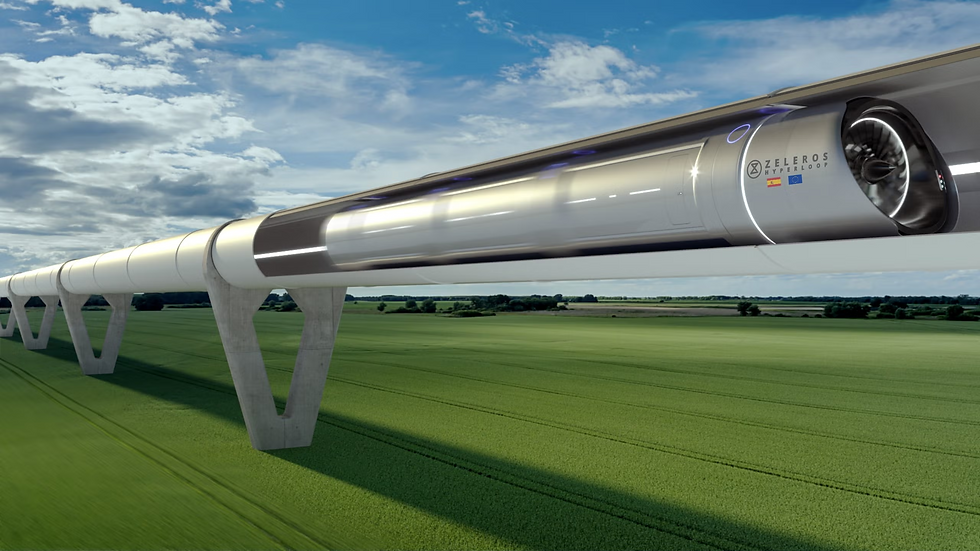
Objective
To design a Hyperloop terminal in Pune that functions as a next-generation mobility hub integrating seamlessly with existing metro and road networks, managing high-speed passenger flow efficiently, and embodying the futuristic ethos of Hyperloop through its spatial, structural, and experiential design.
My Role
Solo Academic Project
Led all stages from research and concept development to master planning, zoning, and form evolution.
Timeline
20 Weeks
Academic Thesis Project (Architecture)
The Context
“As cities outgrow conventional mobility, infrastructure must evolve—not just in speed, but in intelligence and integration.”
Hyperloop is a next-generation high-speed transportation system that propels passenger pods through low-pressure vacuum tubes at speeds exceeding 700 mph (1120 km/h) using magnetic levitation. Envisioned by Elon Musk and now under global development, Hyperloop is poised to redefine how cities connect—combining the speed of air travel, the efficiency of rail, and the sustainability of electric mobility.
In India, the Mumbai–Pune corridor is one of the most promising routes, with over 1,00,000 daily commuters and increasing traffic congestion. As the technology advances, the built environment must evolve alongside it.
This project proposes a Hyperloop terminal in Pune—not just as a transit node, but as a new urban gateway. The design aims to seamlessly integrate Hyperloop technology with the city’s existing transport ecosystem, while offering an intuitive, inclusive, and future-ready user experience.




2 HR 30 MIN
4 HR 5 MIN
3 HR 21 MIN
30 MIN
The Problem
Despite rapid urban growth and rising intercity travel demands, existing transportation modes between cities like Pune and Mumbai remain inefficient, environmentally taxing, and poorly integrated.
Air travel is fast but expensive and carbon-heavy. Roads are flexible but congested. Rail is sustainable but slow.
India needs a new mobility solution—one that is ultra-fast, green, and accessible. As Hyperloop technology promises to deliver this leap, a new challenge emerges:
How do we design a terminal that matches the speed of the system, the needs of the user, and the complexity of the city?
Design Challenge
To design a future-ready Hyperloop terminal that integrates seamlessly with Pune’s urban infrastructure, manages high-speed passenger flow efficiently, and reflects the futuristic identity of next-gen transportation.
Key Design Requirements
-
Multimodal connectivity with metro, bus, and road networks
-
Efficient passenger flow for high-frequency pod movement
-
Zoning for functionality, including check-in, security, and amenities
-
Iconic architectural identity that reflects innovation and speed
Research Highlights
Why Hyperloop ?
-
Offers ultra-fast, low-emission travel—ideal for high-traffic corridors like Pune–Mumbai
-
Cuts travel time from 2.5 hours to just 25 minutes
-
Open-source development led by companies like Virgin Hyperloop One
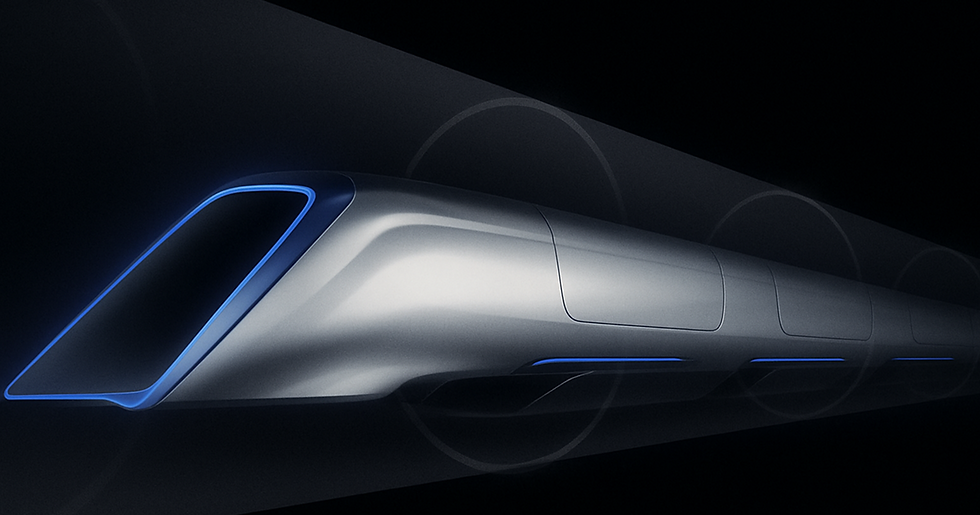
User & Demand Analysis
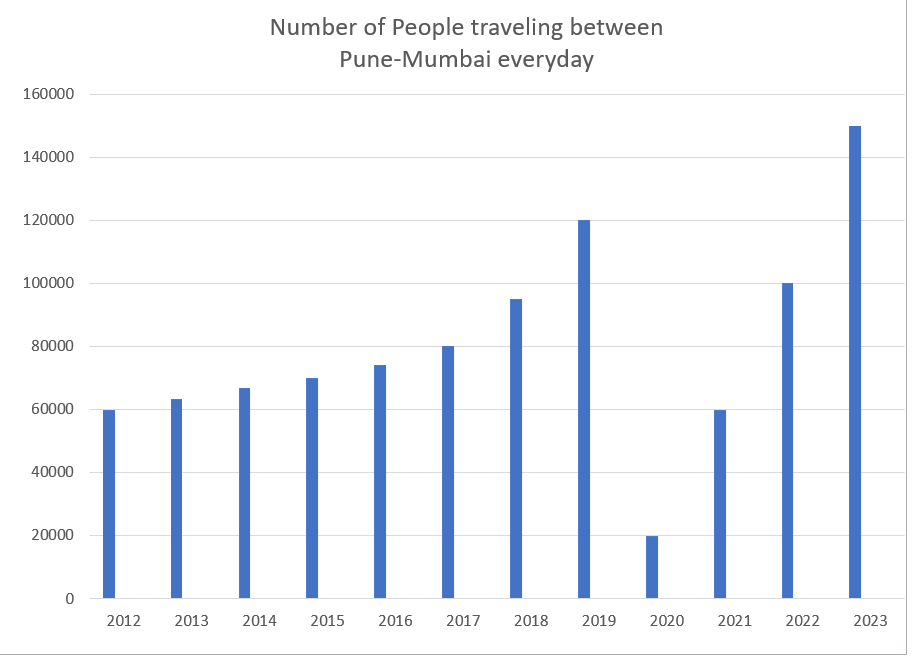
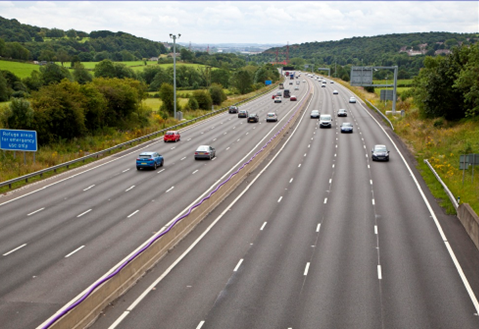
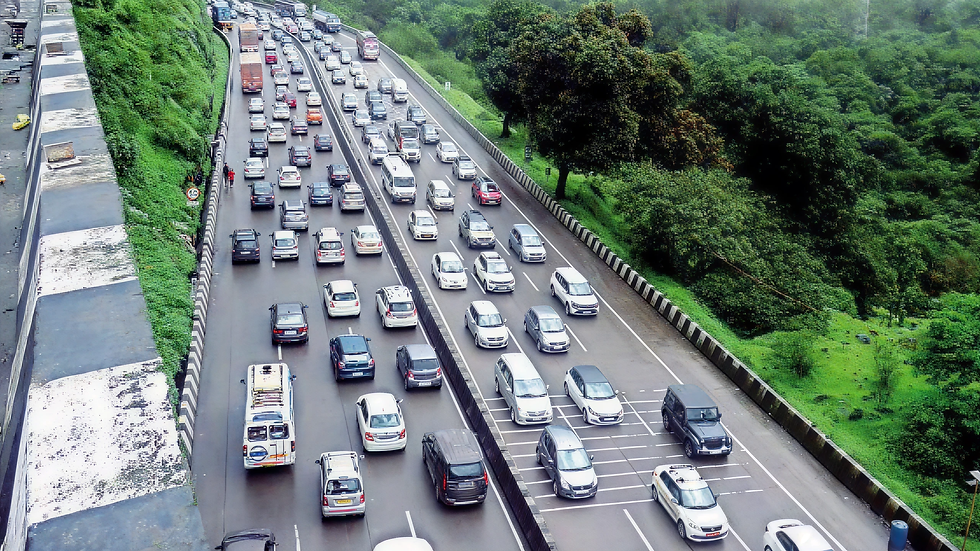
-
Over 1,00,000 daily commuters between Pune and Mumbai, with a 5% annual growth
-
Increasing shift toward private vehicles due to slow public transport options
-
Rising need for efficient, green, and integrated transport systems
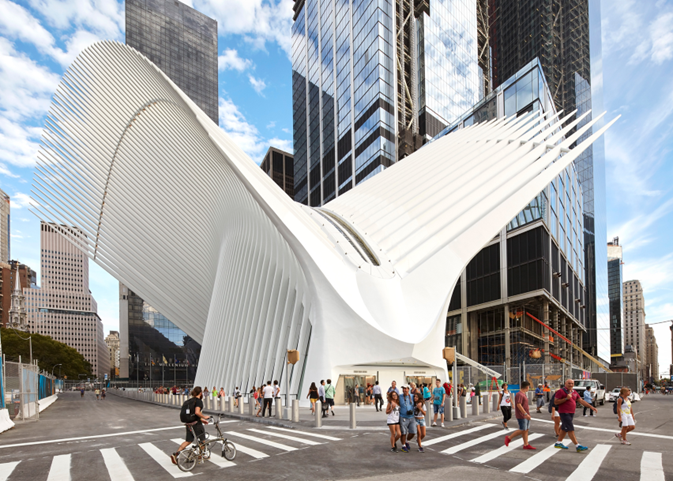
-
Designed by Calatrava
-
Multi-modal integration + iconic sculptural identity
-
Transparent design symbolizes hope & movement
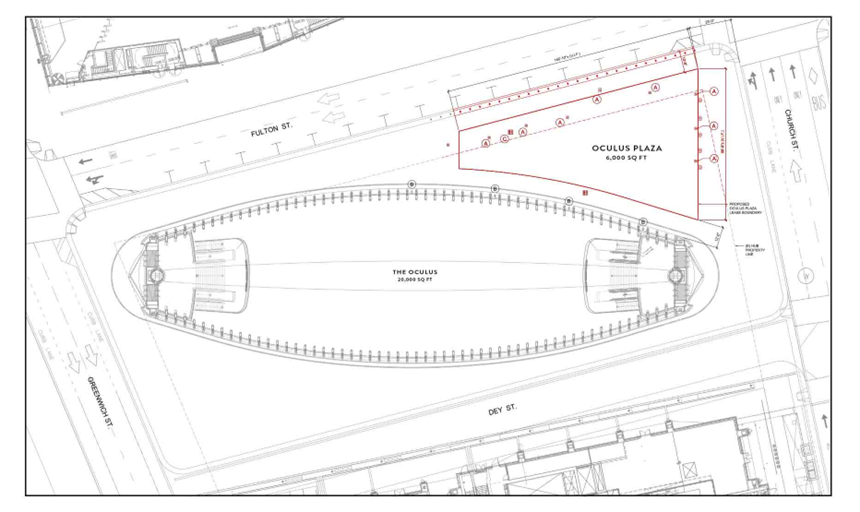
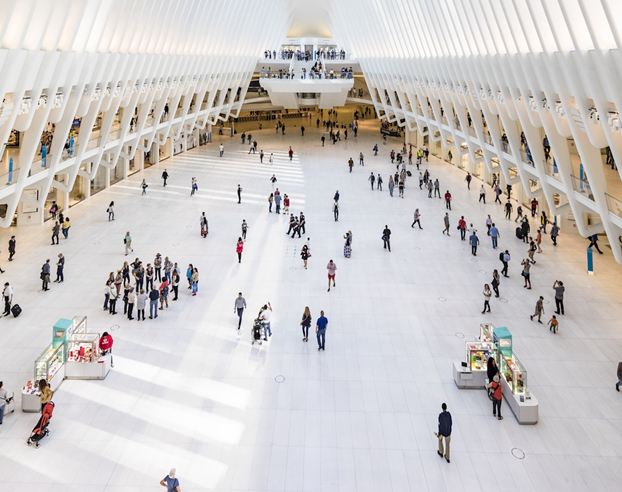
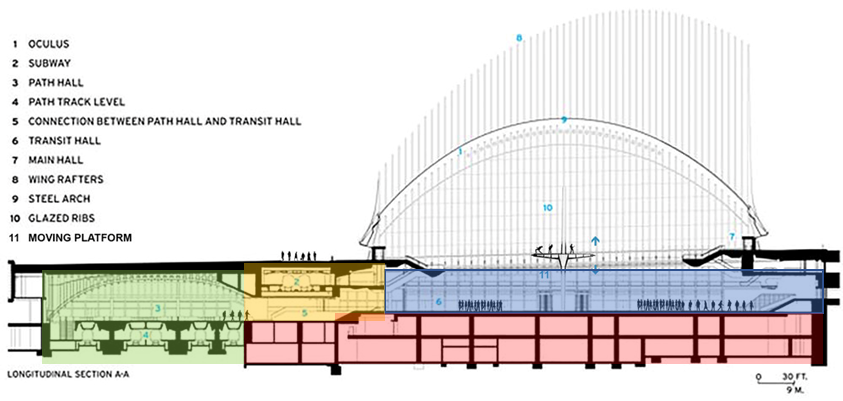
Oculus, New York
Case Studies
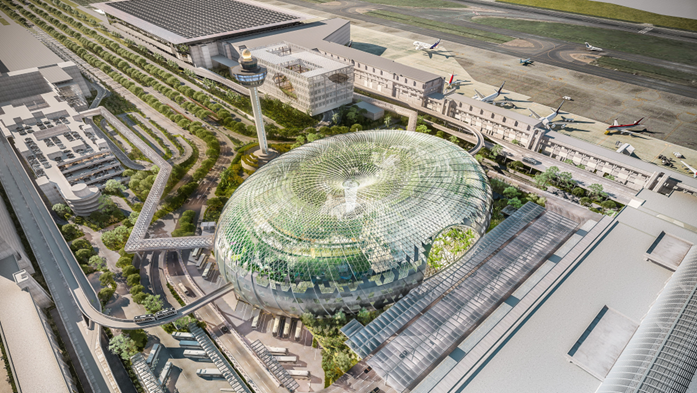

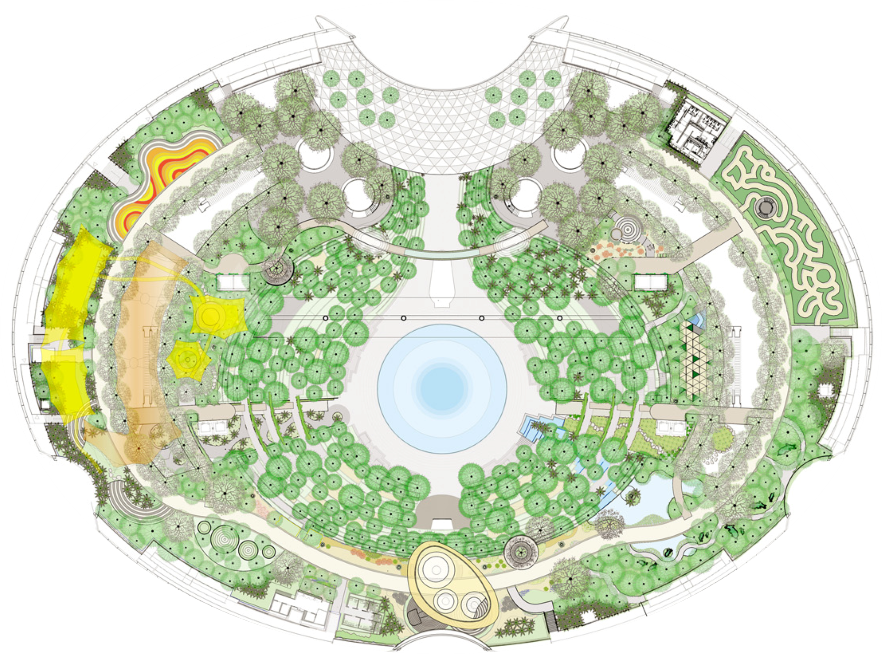
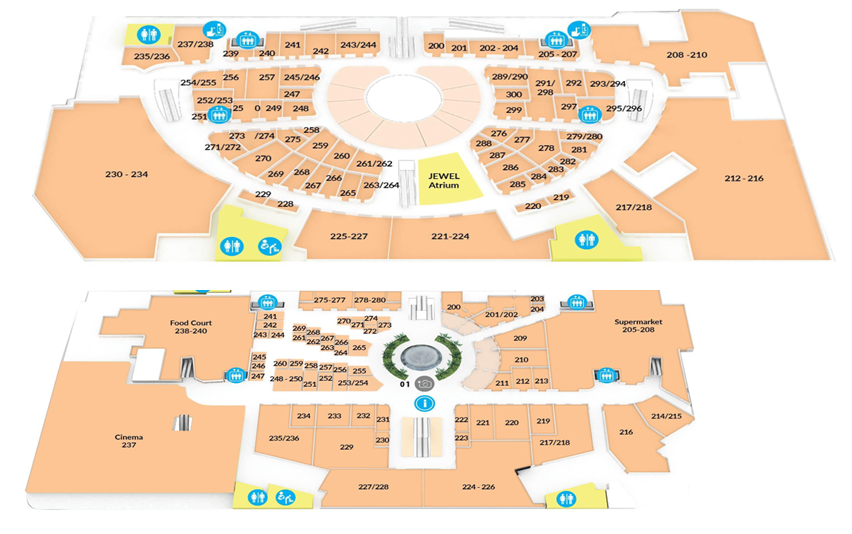
-
Hybrid of nature, retail, and transit
-
Emphasizes experience, orientation, and passenger flow
-
Efficient vertical zoning + iconic "Rain Vortex"
Jewel Changi Airport, Singapore
Site
Proximity
Connectivity
Accessibilty
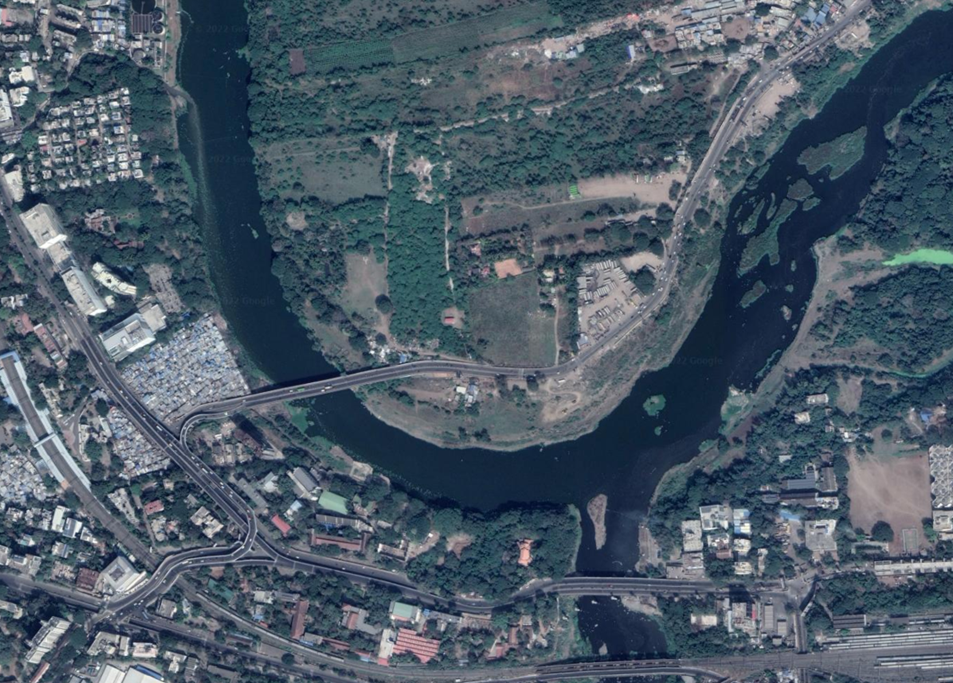
Site
Selection
Close to Pune–Mumbai Expressway
Proximity to Metro Line 3
Accessibility to IT, education, and residential hubs
Final Site : Sangamwadi, Pune
Connected to all metro lines via Civil Court Station
Near key business hubs, IT parks, educational institutions
Advantage of available open land (30,000 sqm)
Site Zoning
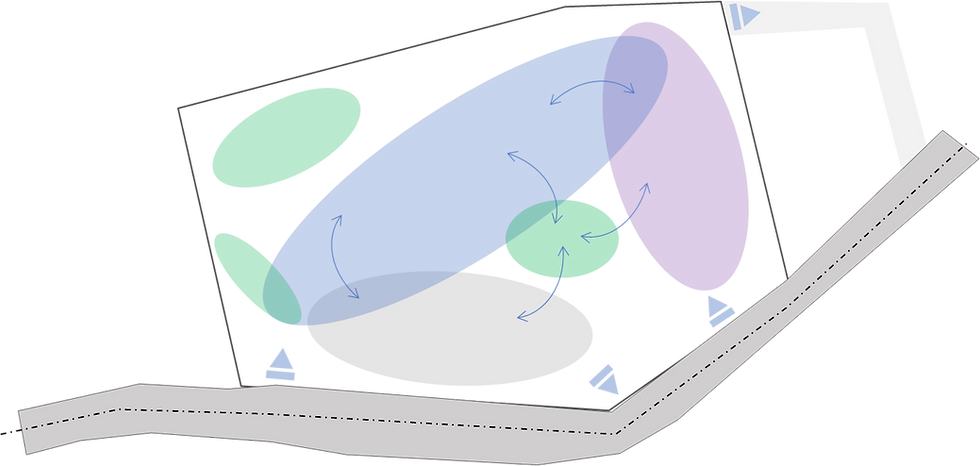



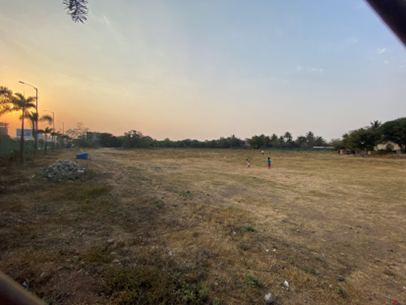
Zoning Area Breakdown
Entrance Foyer
2700 Sq.mts
Check-In
1700 Sq.mts
Platform
3040 Sq.mts
Security + Arrival/Departure
11,400 Sq.mts
Administration
2300 Sq.mts
Site Area – 30,000 Sq.mts
FSI – 2.5
(FSI increased to 4 due to being in vicinity of metro)
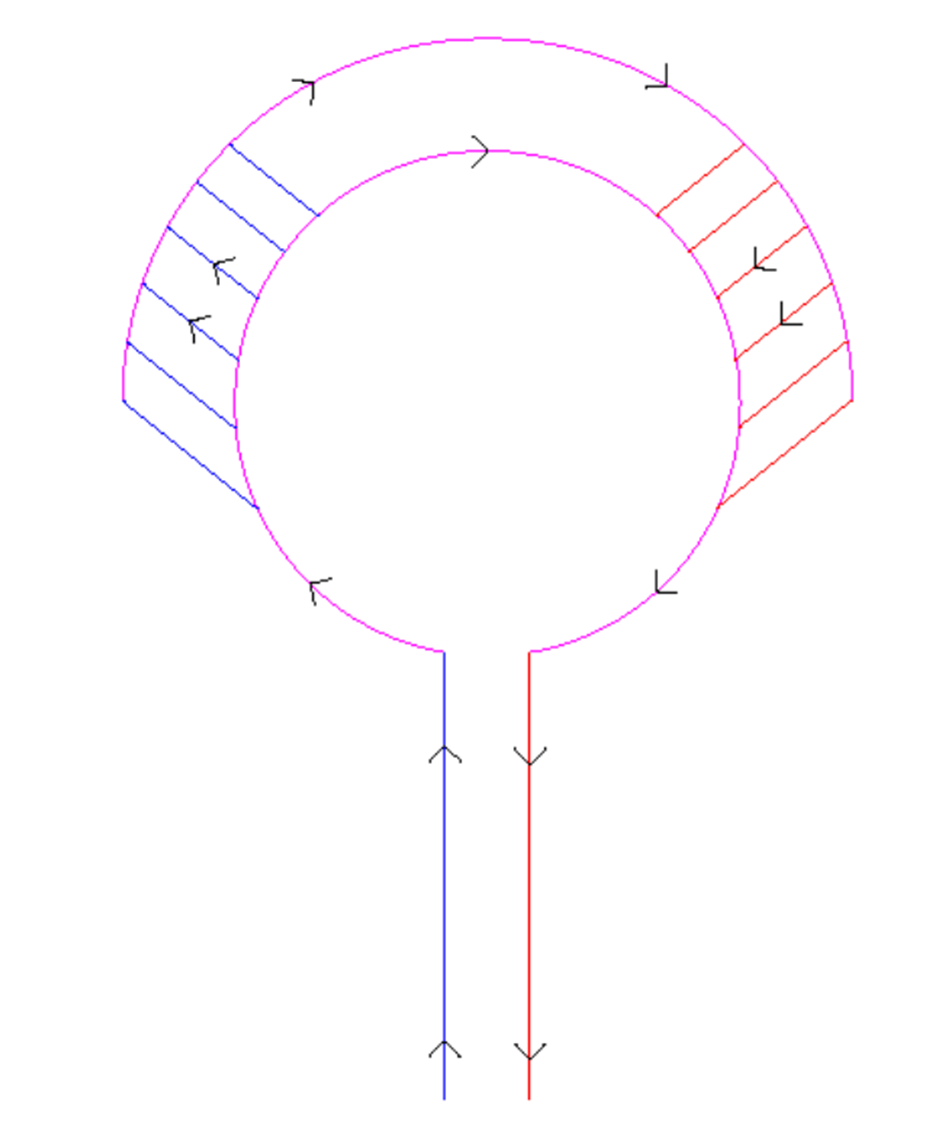
The continuous loop is selected for the track layout to create
An ever flowing stream for the pods.
This design increase the flow stream by reducing the mechanical parts like turn tables which might increase the time for the pods to travel between.
By removing the turntables and multiple airlocks, this layout is simple and less prone to failures
The system has 2 loops connected by internal tracks which will act as the Arrival and Departure zones for the terminals.
Track Layout
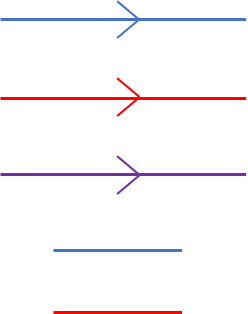
Arrival Tube
Departure Tube
Internal Loop
Arrival Zone
Departure Zone
Ground Floor
Entrance Foyer
Integrated Bus-Stand
Retail, F & B
Ticket and Security
Admin & Staff
Zones & Form Exploration
First Floor
Arrival
Departure
Second & Third Floor

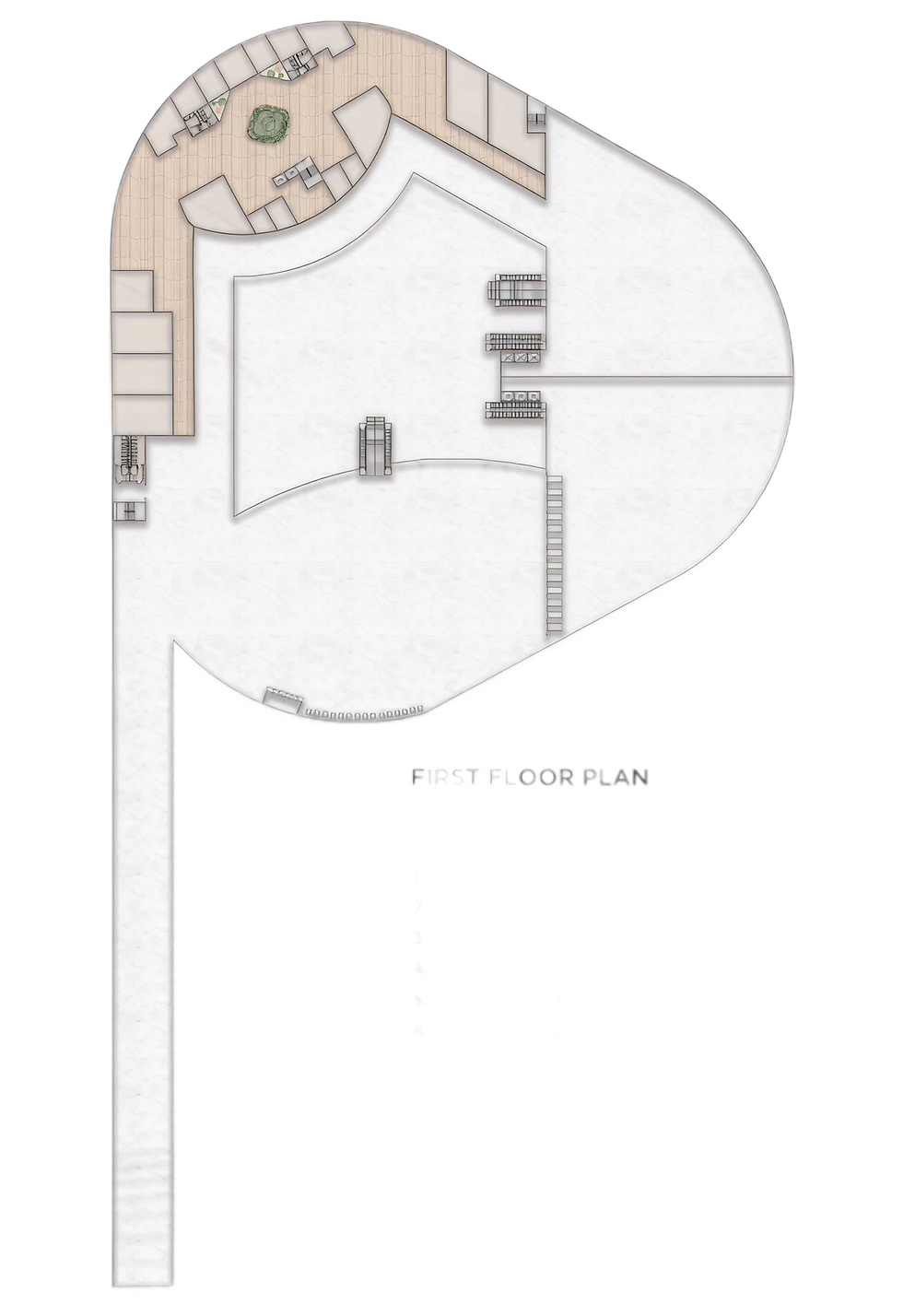
1st Floor
Walkway connecting Metro Station
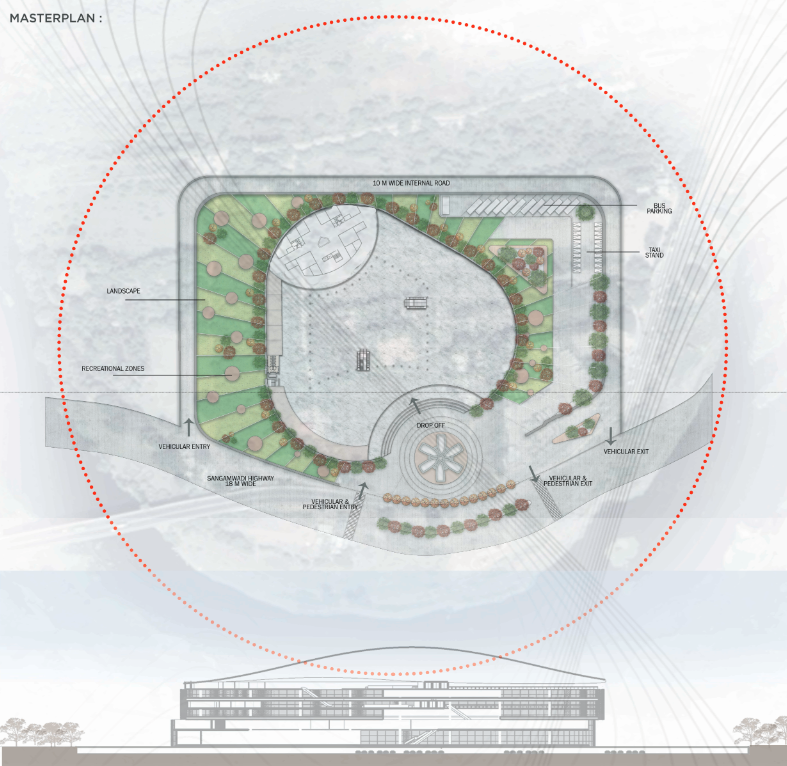
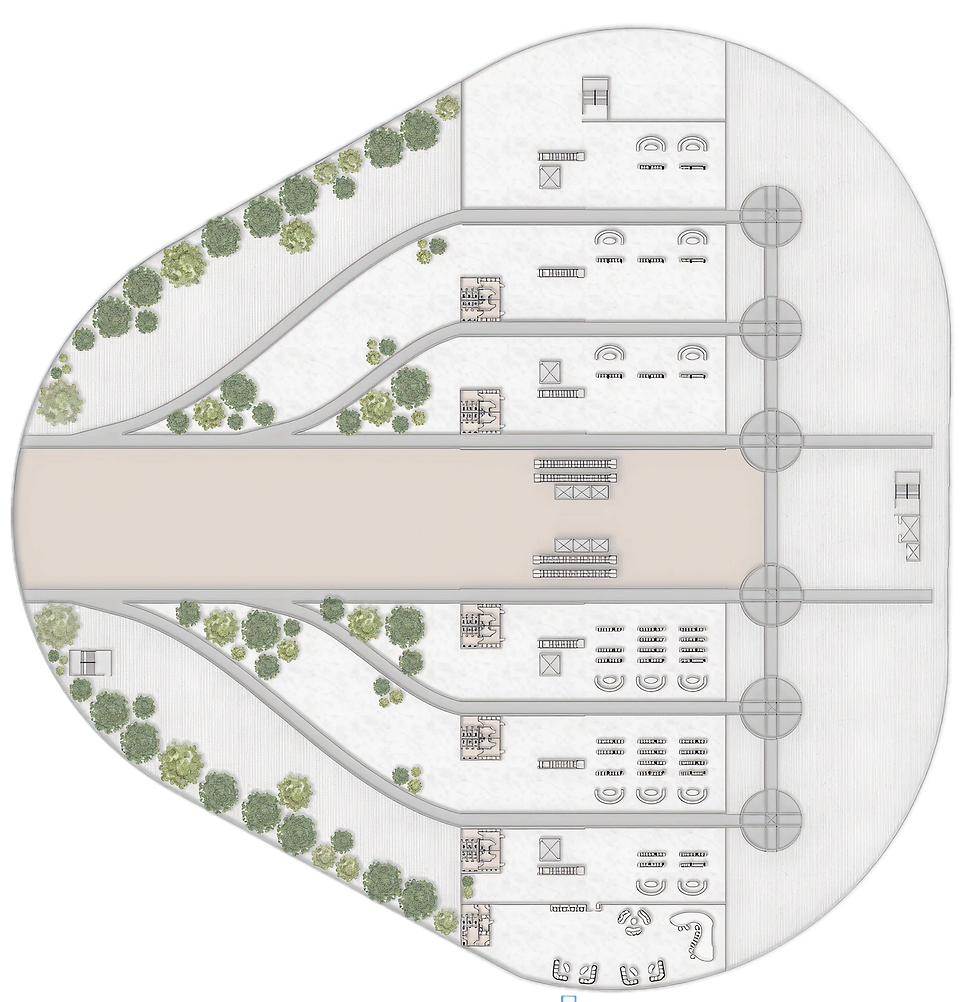
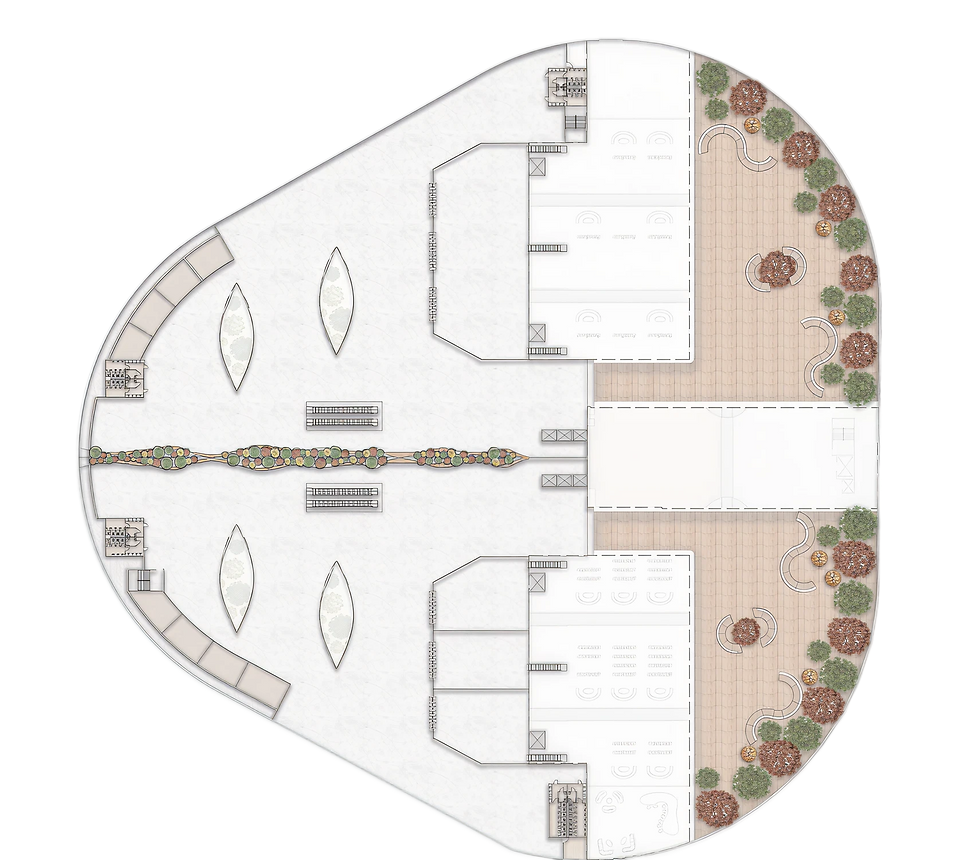
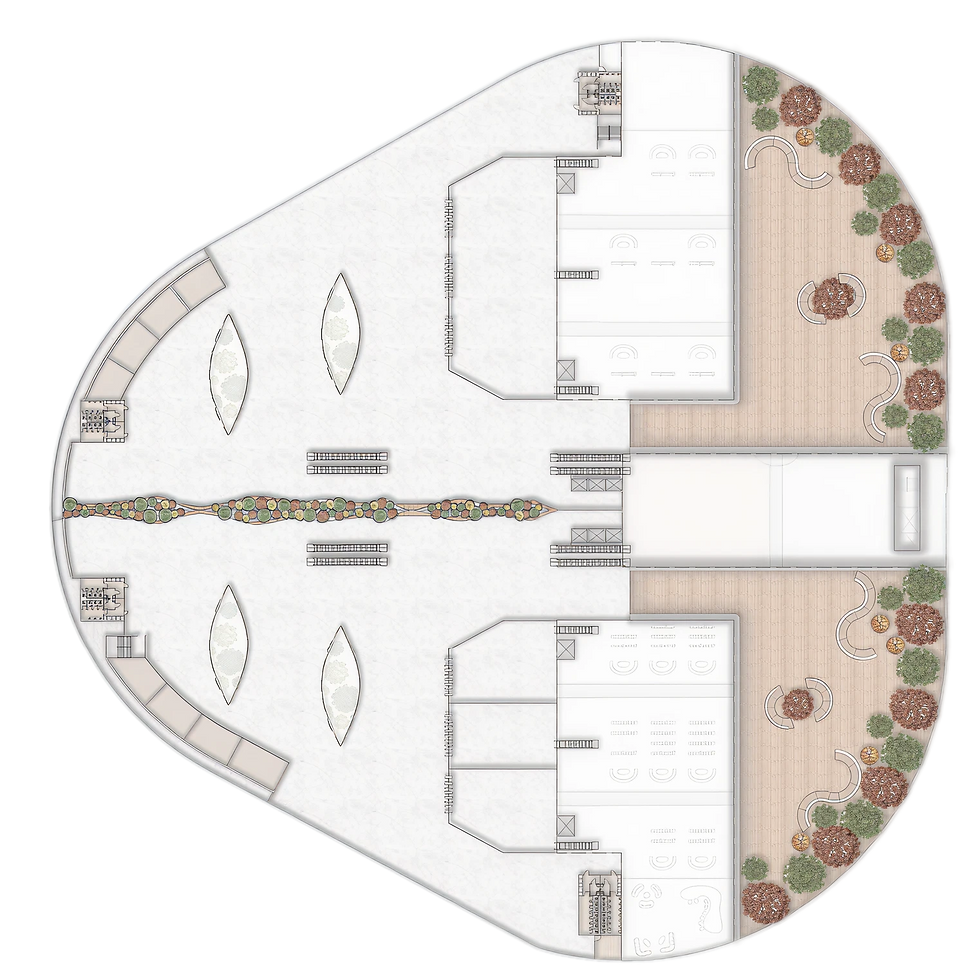
2nd, 4th floors
3rd Floor
5th Floor
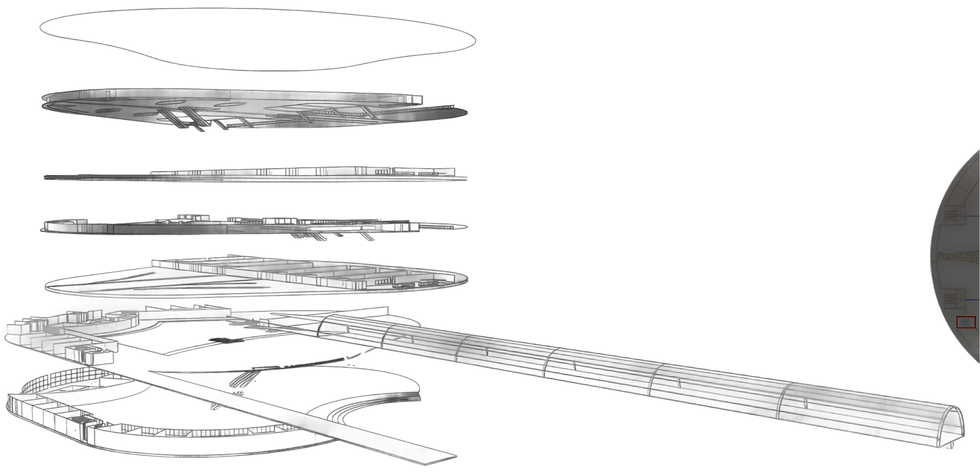


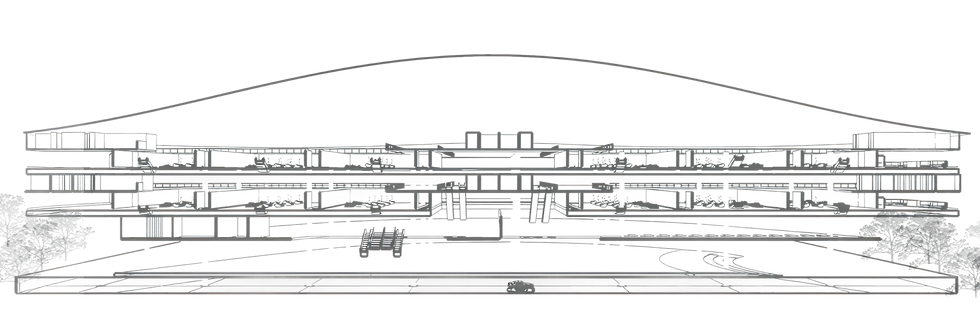
Section
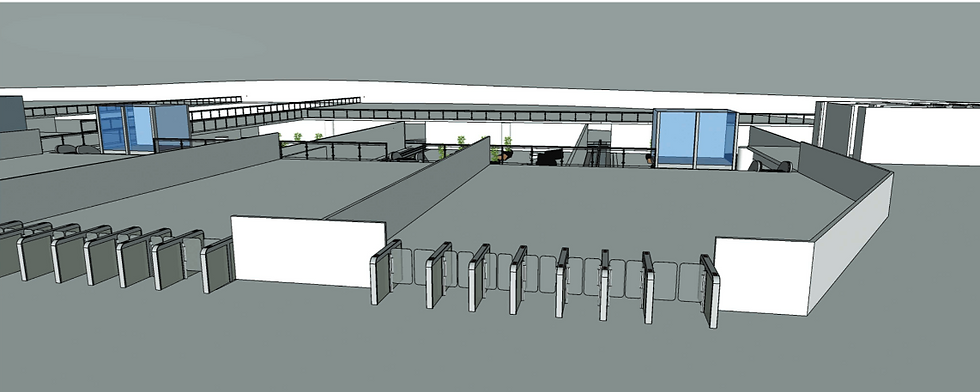
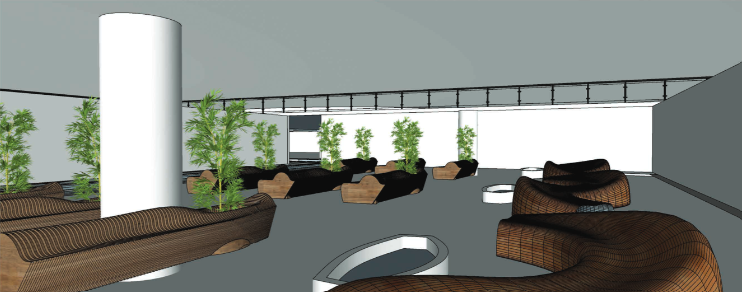
Learnings
Designing for the Future
While Hyperloop represents futuristic mobility, the design had to solve very real and current urban challenges like multimodal connectivity, zoning efficiency, and user comfort.
Systems Thinking Was Key
Understanding how the terminal fits within larger urban ecosystems (metro, road, pedestrian access) was essential to creating a design that was more than just visually iconic.
Form Follows
Flow
The final design was shaped not just by aesthetics but by the logic of continuous pod movement, passenger flow, and spatial zoning reinforcing the idea that performance can drive form.
Architecture as Experience
Through global case studies, I learned how transport terminals today are public experiences not just transition points. This insight helped me integrate elements of openness, orientation, and identity into the design.
